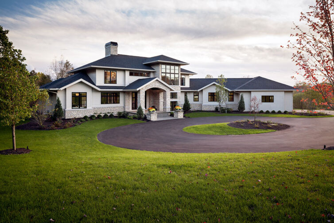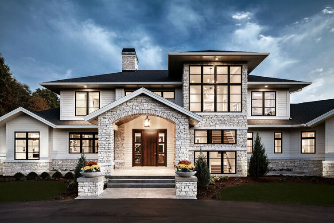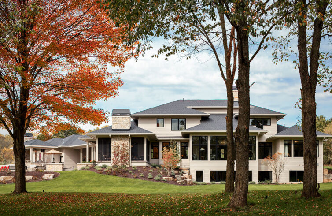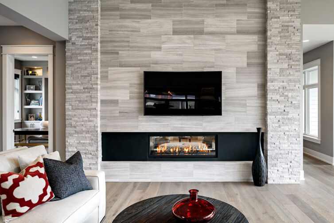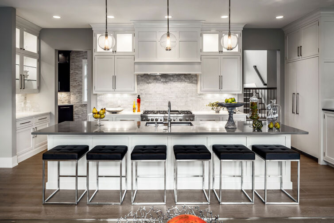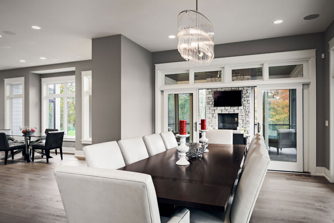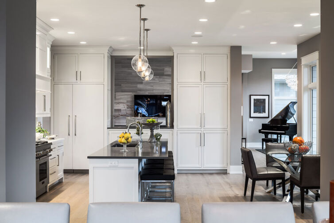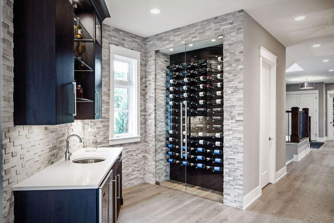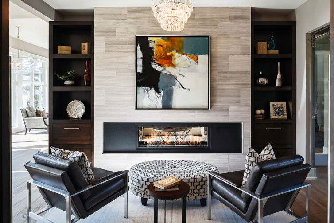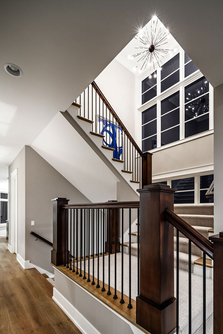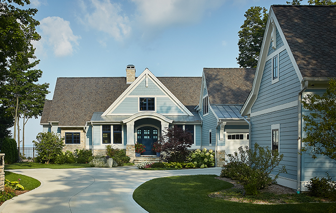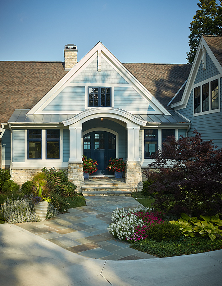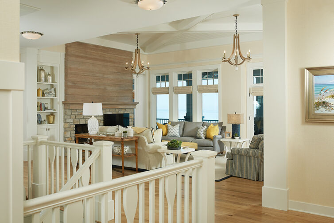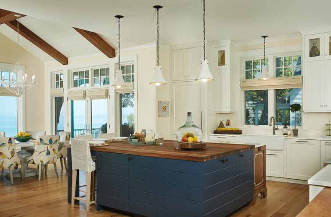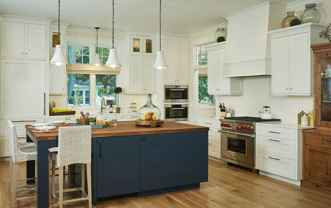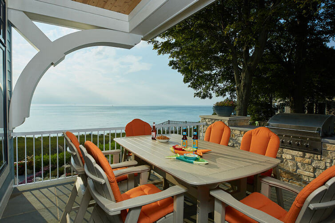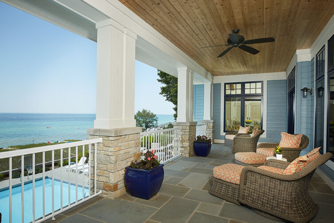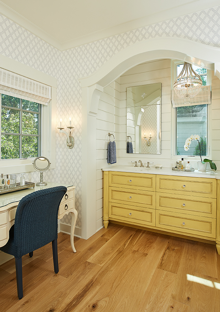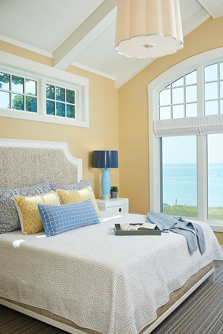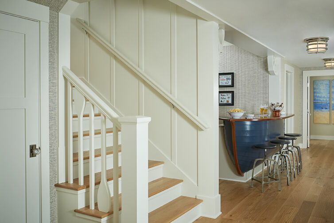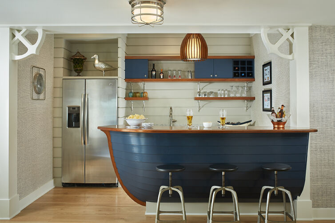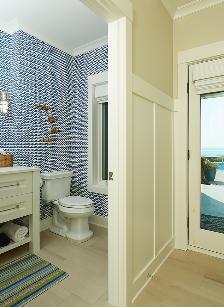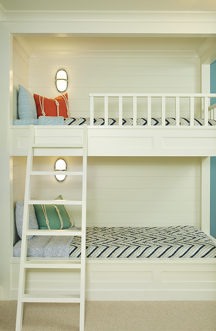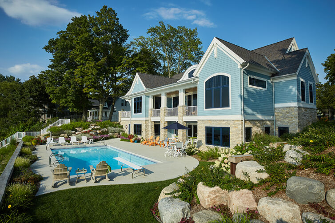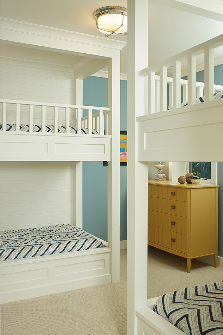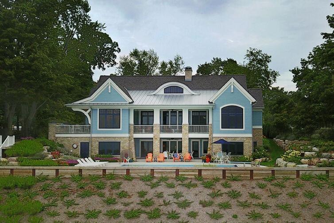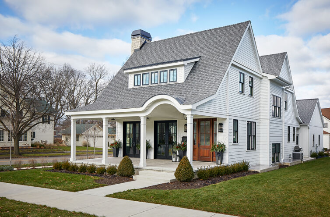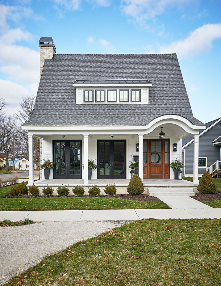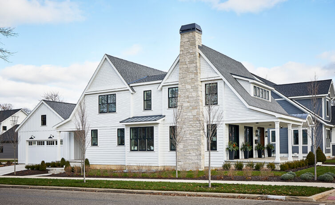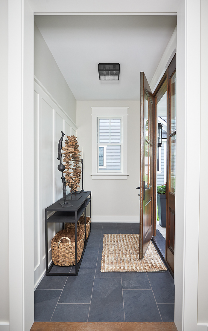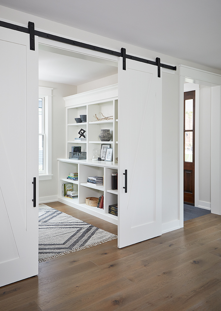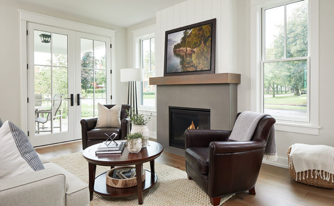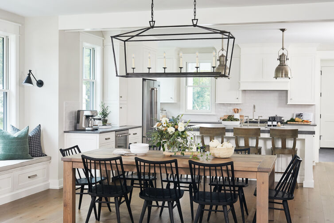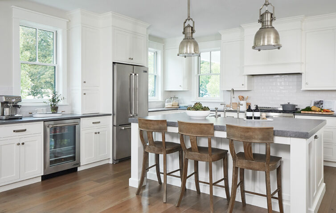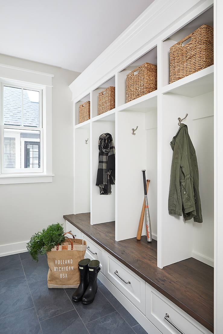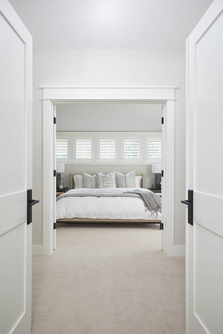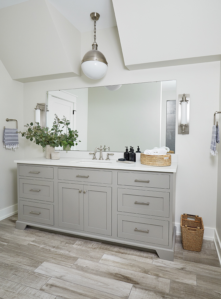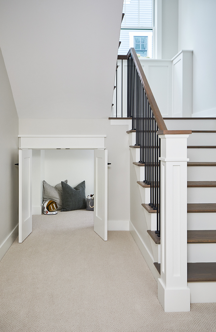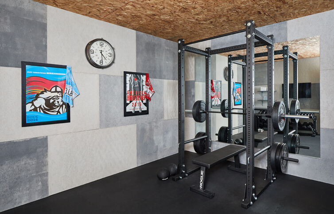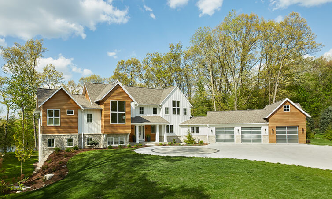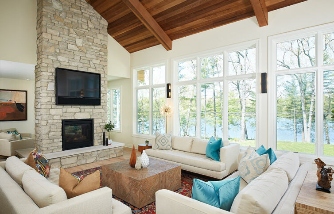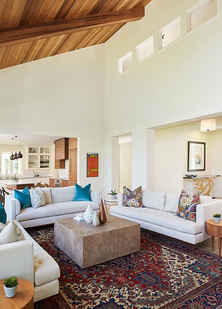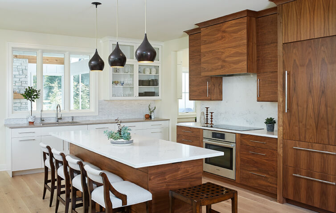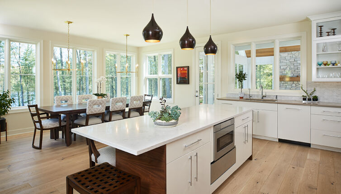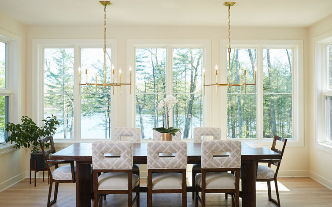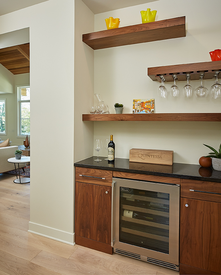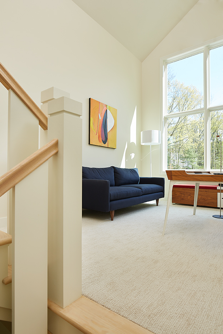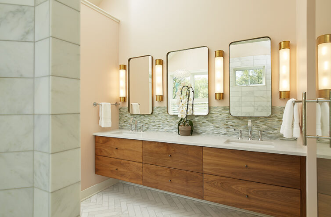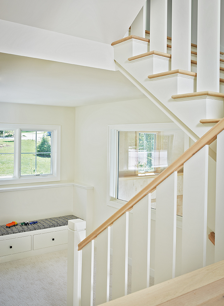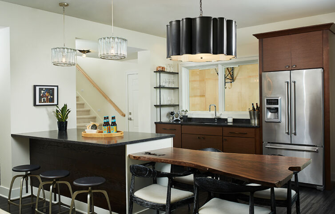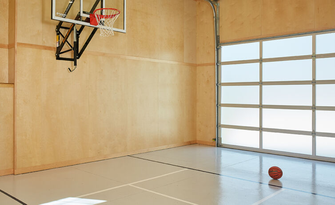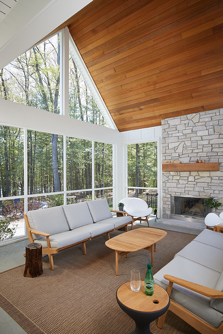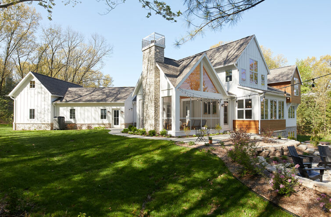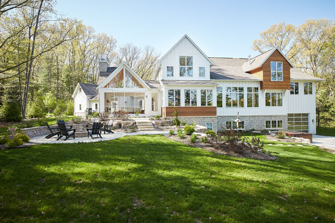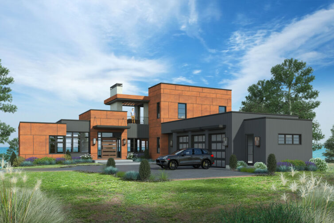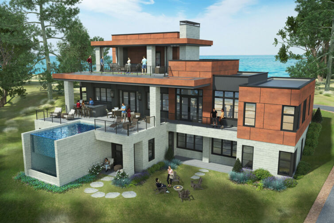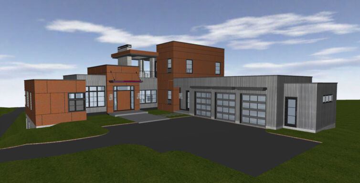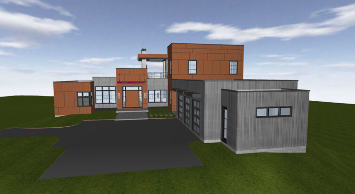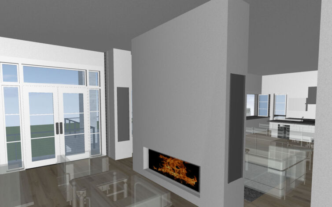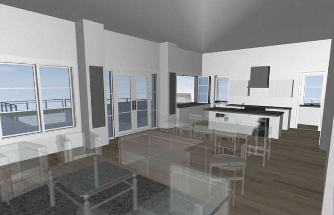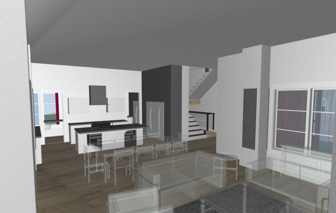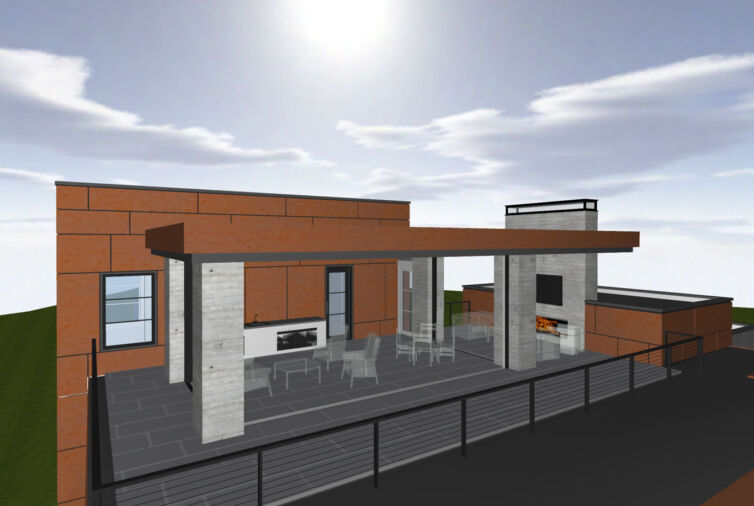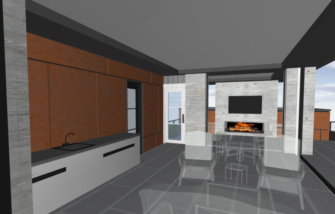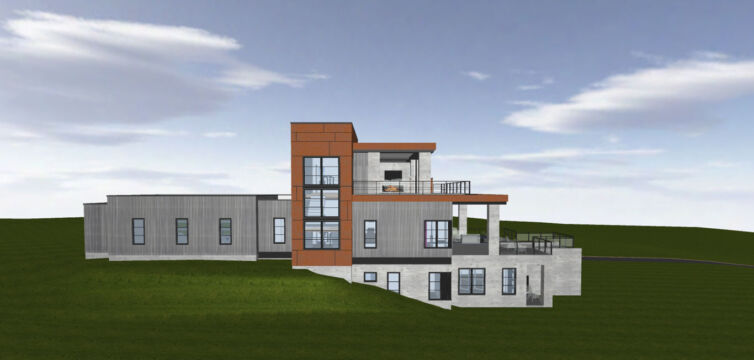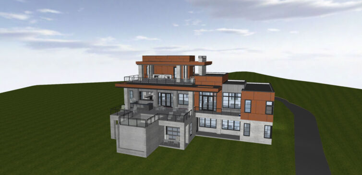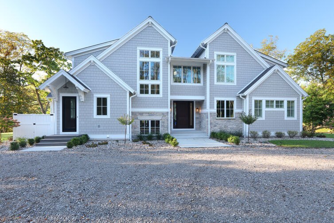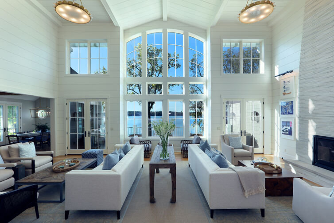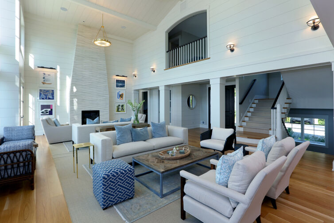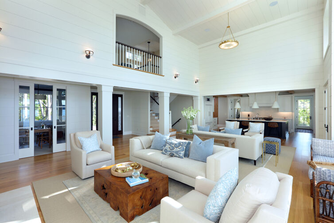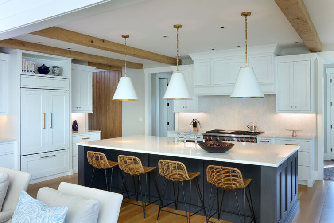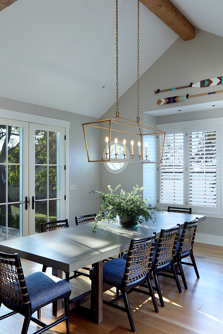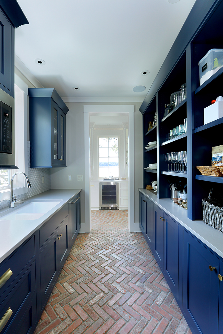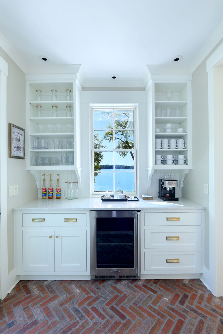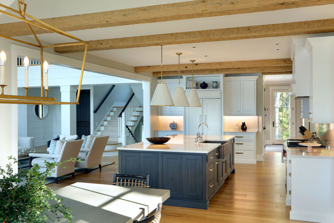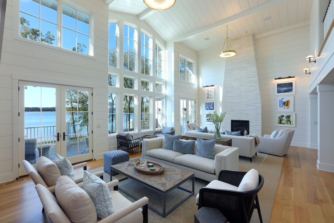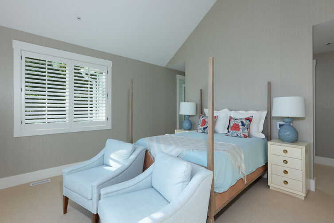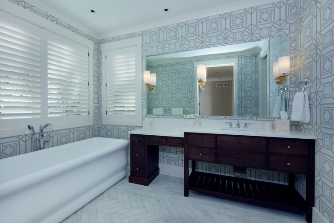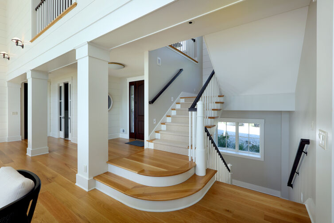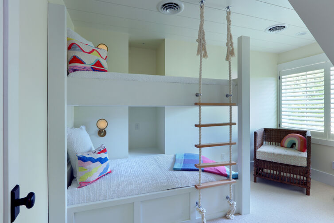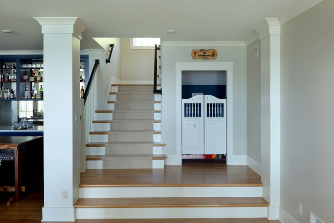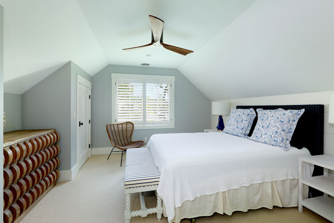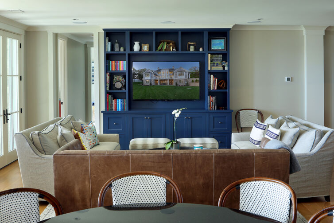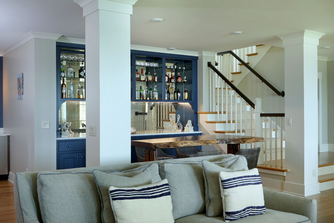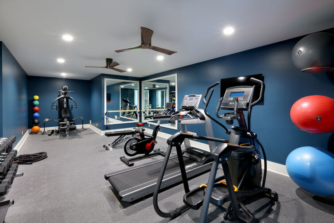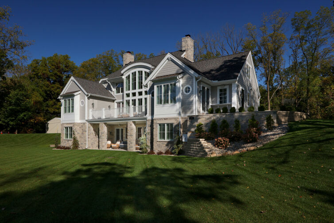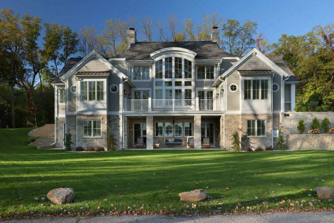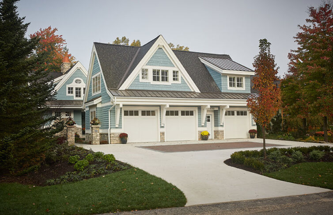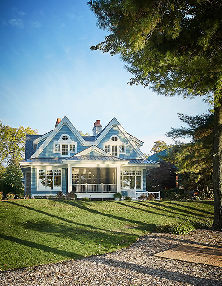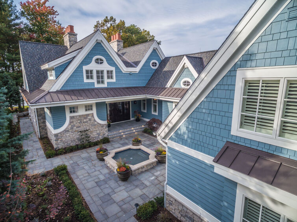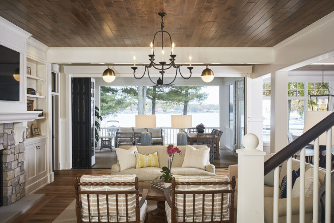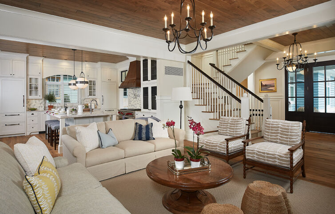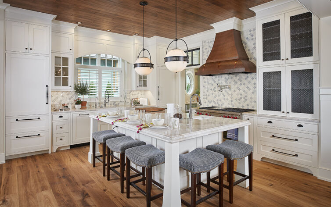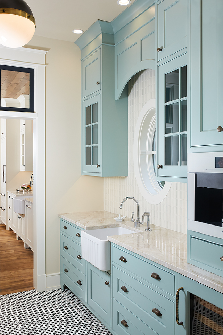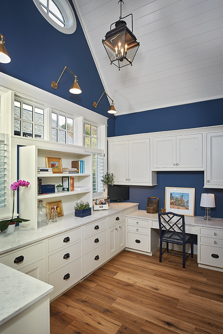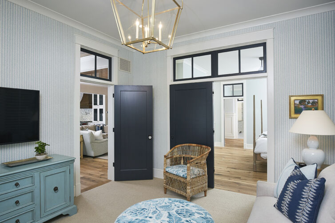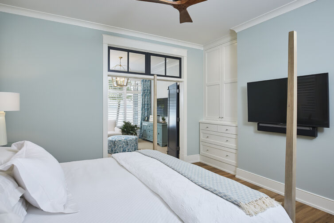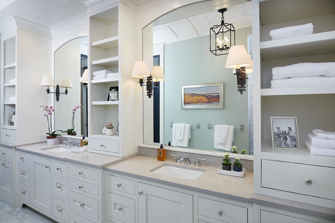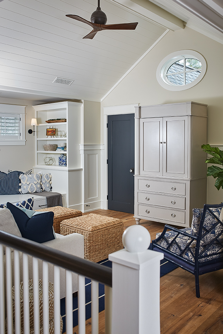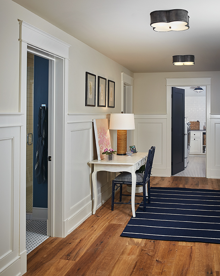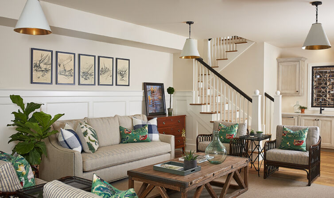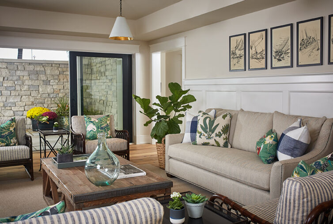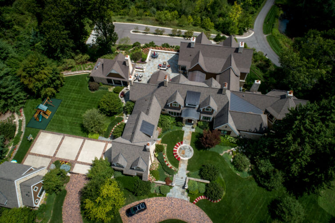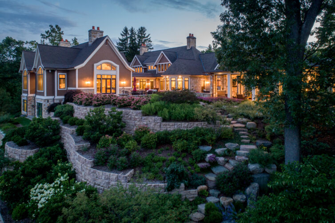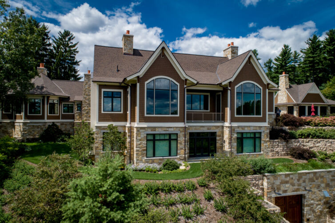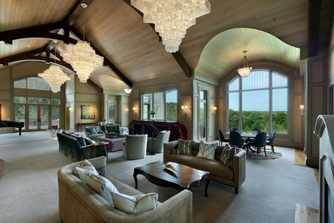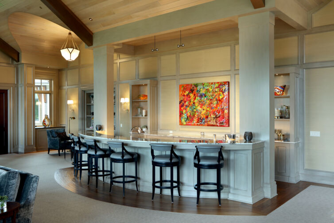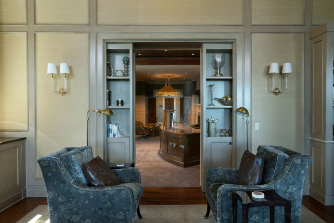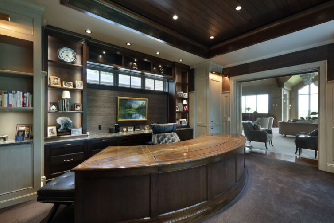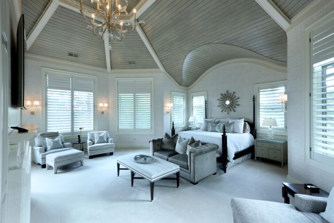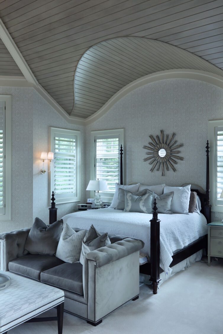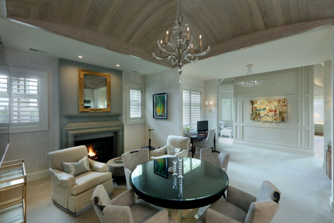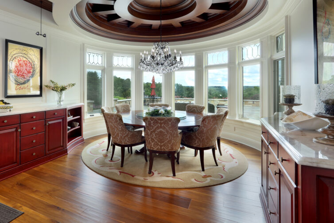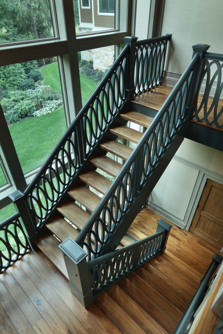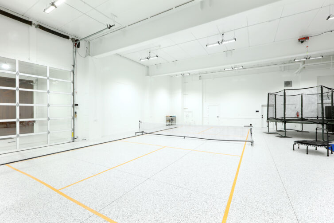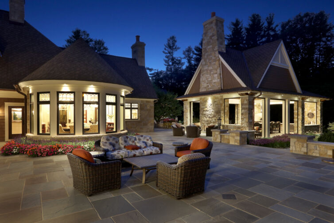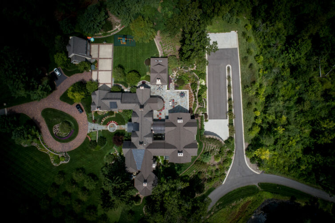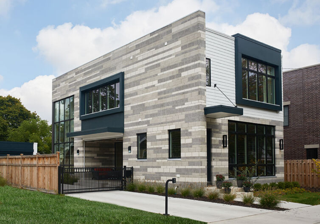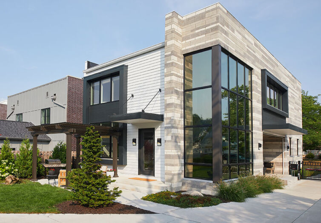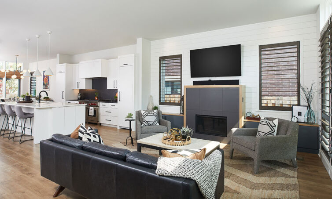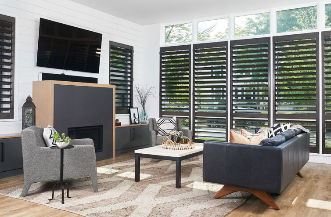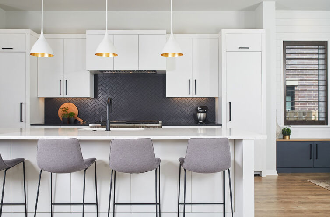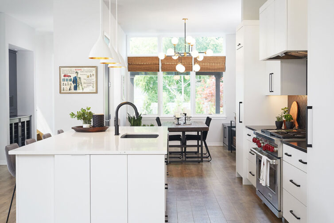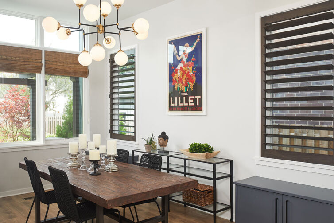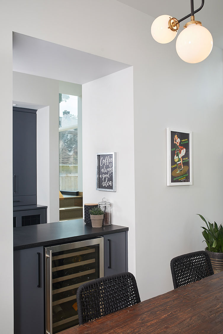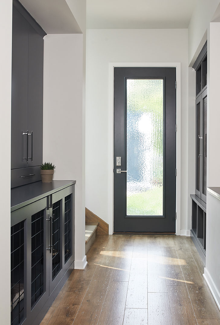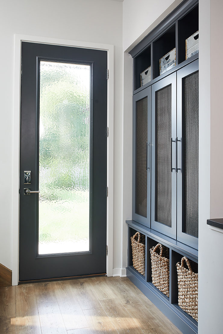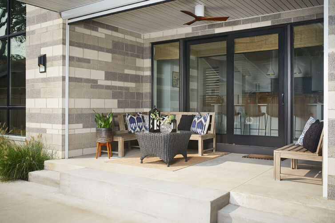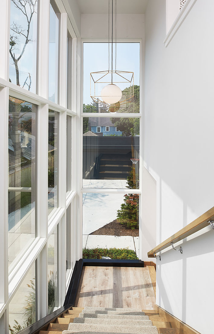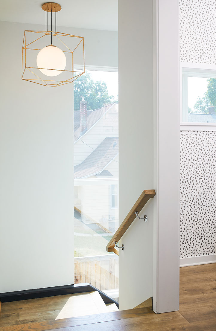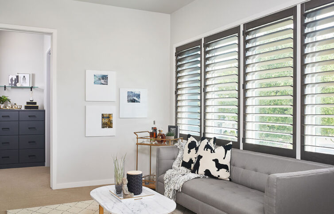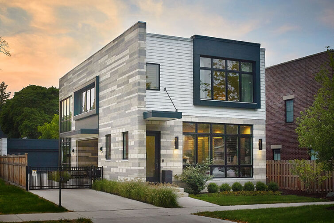Cicero
The Cicero is a modern styled home for today’s contemporary lifestyle. It features sweeping facades with deep overhangs, tall windows, and a grand outdoor patio.
The contemporary lifestyle is reinforced through a visually connected array of communal spaces. The kitchen features a symmetrical plan with large island and is connected to the dining room through a wide opening flanked by custom cabinetry.
Adjacent to the kitchen, the living and sitting rooms are connected to one another by a see-‐through fireplace. The communal nature of this plan is reinforced downstairs with a lavish wet-‐bar and roomy living space, perfect for entertaining guests.
Lastly, with vaulted ceilings and grand vistas, the master suite serves as a cozy retreat from today’s busy lifestyle.
Ellerton
Symmetry and traditional sensibilities drive this home’s nautical-inspired style. Flanking garages compliment a grand entrance and frame a roundabout style motor court. Centered on the home’s roofline is a traditional A-frame dormer over the home’s front door. The walkout rear elevation is covered by a paired column gallery that is connected to the main levels of living, dining, and master bedroom.
The foyer is centrally located and flanked to the right by a grand staircase with custom paddle balustrades which echo the nautical theme throughout this client-driven design. They desired a place that could be enjoyed by their entire family and where they could comfortably age.
The kitchen island, with seating for seven, is strategically placed on-axis to the living room fireplace and the dining room table. The dining room is surrounded on three sides by large windows and a pair of French doors open onto a separate outdoor grill space. To the left is the master suite featuring a study, dressing room, and spa bath.
The lower level is centered around entertainment and prominently features a custom-crafted boat bar. On either side of the common spaces, you will find bedroom suites and a bunk room.
Greenlea
The Greenlea was designed to integrate into the existing vernacular of a historic neighborhood. Situated on a corner lot, the front porch faces a lush green park, while the rear of the property is hemmed by a shared ally. All of these design restrictions made for a unique opportunity to design a home that meets the demands of today’s modern lifestyle while still fitting into the footprint of homes built one hundred plus years ago.
Certain stylistic demands were needed to be met in order to be approved for inclusion in the historic neighborhood. The existing neighborhood is abundant in Queen Anne and Craftsman style homes, so meshing these two style was the goal for the design. The front porch area features a classic bungalow / craftsman look, yet when you look at the side of the home, there are two prominent gables that harken back to the neighborhoods other dominant style, Queen Anne.
Another feature used to blend the home with the surrounding neighborhood is the garage. The garage was treated as a separate entity, with a simpler Board & Batten fenestration, which lends itself to appearing as if it was added onto the home at a later date – something fairly commonplace in a one hundred plus year old neighborhood.
The Main level delineates its open concept kitchen, dining, and living rooms via decorative beams in the ceiling. Anchoring the living room is a traditional fireplace, giving this home a cozy feel.
Tucked upstairs are three separate bedrooms, including a generous master suite with a bed tucked into a shed dormer above the front porch. To the rear are a pair of bedrooms that share a bathroom.
A second entertaining room is found at the bottom of the homes centrally located stairwell. Off of this informal living room are the homes guest bedroom, bathroom, and mechanical spaces.
Holloway
The Holloway blends the recent revival of mid-century aesthetics with the timelessness of a country farmhouse. Each façade features playfully arranged windows tucked under steeply pitched gables. Natural wood lapped siding emphasizes this homes more modern elements, while classic white board & batten covers the core of this house. A rustic stone water table wraps around the base and contours down into the rear view-out terrace.
Inside, a wide hallway connects the foyer to the den and living spaces through smooth case-less openings. Featuring a grey stone fireplace to match the exterior, tall windows, and vaulted wood ceiling. The living room bridges the kitchen, screened retreat and back of house elements to the den and additional levels of the home.
The kitchen features some mid-century design elements through the use of flat-faced upper and lower cabinets with chrome pulls. Richly toned wood chairs and table cap off the dining room, which is surrounded by windows on three sides for unimpeded views of the lake and outdoor living spaces.
The grand staircase features extra deep landings as a way of utilizing available space in this home. The lower landing features a play area for the kids while the home office and access to the master suite are located on the upper.
The master suite has vaulted ceilings and curved walls to add architectural interest to this unique suite. All the way upstairs, and to the right of the staircase, are four separate bedrooms.
Downstairs, under the master, is a gymnasium which is connected to the outdoors through an overhead door and is perfect for storing a boat during cold months. The lower level also features a sleek bar with live edge top, living room, game room and a private guest suite.
Kimpton
Facing Lake Michigan, this multi-level residence composed of overlapping rectilinear forms in naturally patinating materials levies a modern, yet earthy flavor to the sandy landscape. Flat roof lines harness the modern energy and anchor the style, as does a rusticated base of board form concrete in horizontal sheets, which supports the tiered masses.
Corrugated steel siding in a kohl hue further texturizes the exterior, and it relieves the warm tone of copper panels. Together the materials are punctured by glass expanses that lead sight lines through form and material and onto the water. This trend is immediately recognized at the entry, which sports an over-sized, offset pivot door pierced with transparent portions.
Its distinct materiality leans on a relatively asymmetrical elevation, but an axis drawn from the foyer to the rear creates a clean symmetry, splitting the private master suite and the main level gathering spaces. Entertainment unfolds outdoors at each tiered level of the home, beginning with a naturally-heating, glass-front infinity pool on the lower level. The main level features concrete patios and an outdoor kitchen and dining area, while the final level hosts an outdoor fireplace and shuffleboard court with one-of-a-kind views of the water.
Shipton
The Shipton is a Shingle style house with elements of classic American lake cottages. Symmetrically designed exterior elevations are reinforced by dividing the floor plan along an axis that runs from the front porch through the foyer and living room, resting on the back deck. This axis serves to separate the main level entertainment spaces, to the left, from the two private bedrooms, to the right. Upon entering the home you are greeted with a two story floor to ceiling view of the lake beyond. To the left you will find a chefs kitchen featuring a stunning navy blue island with a white kitchen backdrop. The butler pantry is located behind the kitchen connecting to a coffee bar off of the dining room. To the right in the plan you will find the two bedroom suites, one being the master and the other for guests.
A grand staircase connects the homes three levels vertically to one another. Upstairs, the staircase connects to a series of rooms that can sleep an additional ten plus house guests, perfect for hosting large parties on the lake.
Downstairs, much like the main level, a large, centrally located living room, bar, and entertaining area helps to organizes all of the other secondary spaces, including two additional bedroom suites and exercise space.
The Gables
The best of the past and present meet in this distinguished design. Custom craftsmanship and distinctive detailing give this lakefront residence its vintage flavor while an open and light-filled floor plan clearly marks it as contemporary. With its interesting shingled rooflines, abundant windows with decorative brackets and welcoming porch, the exterior takes in surrounding views while the interior meets and exceeds contemporary expectations of ease and comfort. The main level features an open plan, from the charming entry to the centrally located kitchen, living room with stone fireplace and adjacent dining room.
A door wall opens up the living room to a screened-in porch with a set-in hot tub nearby. Off of the living room is a semi-private swing room connected to the master bedroom. This space is can be utilized as an extension of the living room or closed off to become a private sitting room as an extension of the master bedroom.
Completing the master suite is a spa-style master bathroom with a beautiful barrel-vaulted ceiling. The main level also includes a workroom and first floor laundry.
The 2,165-square-foot second level is home to the three guest bedroom suites, loft, wet bar and laundry room to accommodate the entire extended family. Above the garage is a separate 966-square-foot guest apartment with private living area, kitchen and bedroom.
This home utilizes the lot to its fullest potential. With an open concept and master suite on the main this home is perfect for aging in place
Two Creeks
This project saw the extensive addition to the main house of an existing English Country traditional estate and the creation of an outdoor patio meticulously built into a dramatic elevation on the south end of the home. With its gabled stone and shake house countryside reminiscence, the project tucked more than 4,800 square-feet at the main level and roughly 6,000 square-feet at the lower level of stone and shake in artful form into the southeastern landscape. In an engineering feat, the addition also comprises cement and structural steel carved into the site about 20 feet below to accommodate a 2,800-square-foot, 17-car garage.
Original views from the existing home are reintegrated in the addition through careful space planning. The addition features a 70-by-44-dimension ballroom designed to scale-down for intimate settings, an extended dining area, sunroom, office, sitting room, and master bedroom on the main level. The home also features a screened, outdoor room complete with copper-barreled roof and fireplace; hydroponics garden, wine room, courtyard, additional bedrooms and bathrooms, and incredible craftsmanship from the quality of materials to architectural details in the ceiling and hidden bookcase.
Wexley
The owners desired a contemporary urban infill home inspired by the iconic Graystone homes of Chicago. A monolithic block wall in three shades of gray is broken up by metal accents and a glass wrapped stair tower. Smaller openings are strategically placed to provide desirable vistas while avoiding direct alignment with adjacent neighbors.
The biggest opportunity was to create an efficient yet compact 2-story with endless amenities. Overall the home’s compact design functions with the efficiency of a Swiss Army knife. The main level is completely open from the living room on through to the kitchen and dining areas. A retractable-screened porch is accessible from the kitchen, providing a much desired private outdoor living space. The back of the home boasts a full dining room, coffee & wine bar, lockers, pantry and pet space.
The upper level is accessed by way of the light-filled glass wrapped stair and features a full laundry, office and secondary bedroom. Also included is a sitting room preceding the master bedroom which can be closed off for privacy as an extension of the master suite or left open for shared use. The master features a fantastic view, extensive storage and full spa style bath.
